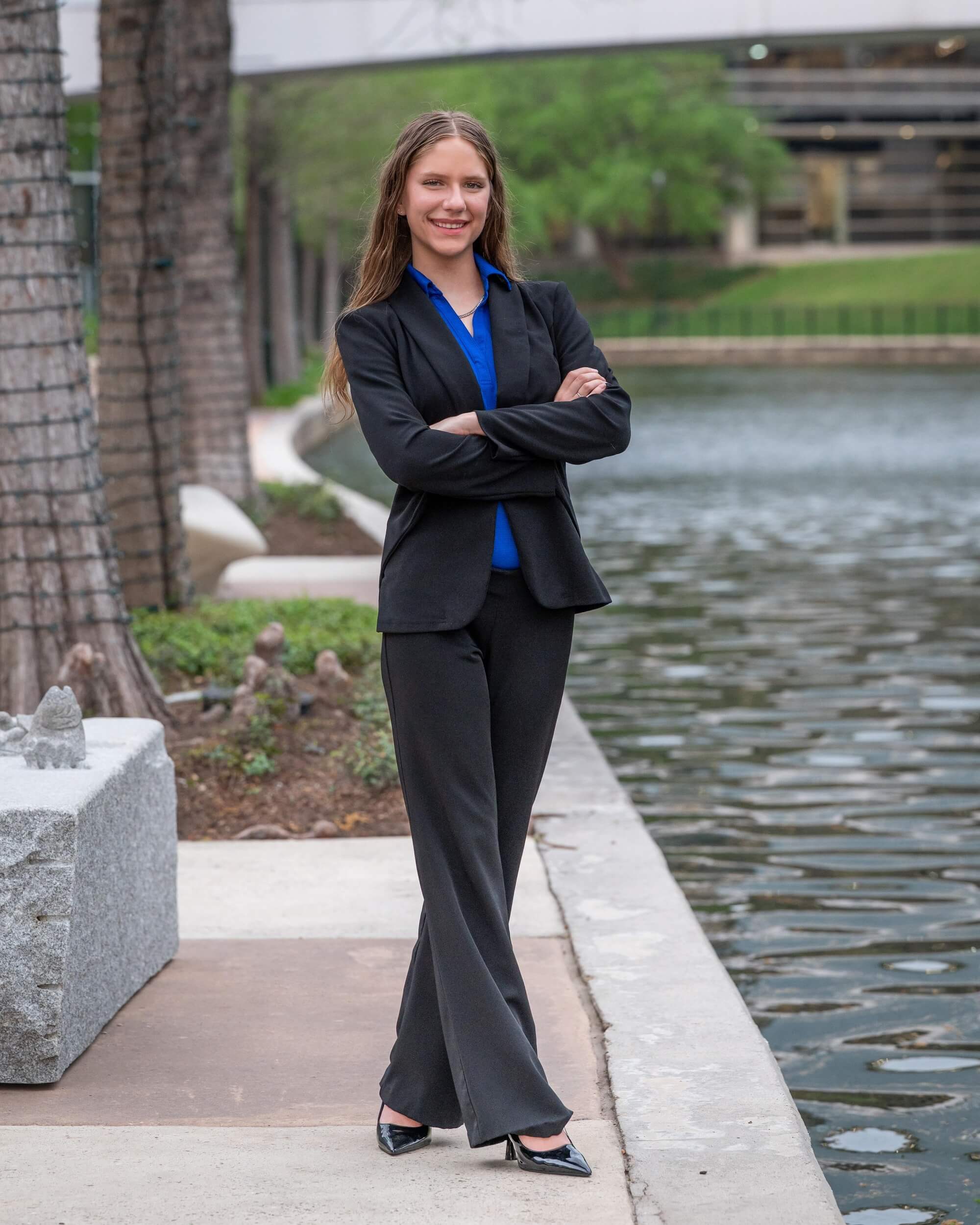504 High Meadow Ranch DriveMagnolia, TX 77355




Mortgage Calculator
Monthly Payment (Est.)
$5,019Stunning Updated Estate in Prestigious High Meadow Ranch – Golf, Horses & Turnkey Living! Welcome to 504 High Meadow Ranch, a luxury 6-bed, 5.5-bath home on nearly 2 acres in one of Magnolia’s most desirable communities—home to one of Houston’s top-rated golf courses. This move-in ready estate offers a brand-new roof, two new water heaters, new carpet, fresh interior paint, and updated LED lighting throughout. The gourmet kitchen is a chef’s dream with dual ovens, two new dishwashers, soft-close cabinetry, and dual walk-in pantries. The grand primary suite features a fireplace, spa-style bath, rain shower, and custom closet. Flexible layout includes potential ADU or guest quarters with private entrance. Outdoor kitchen, long private driveway, and space for a pool, horses, or livestock. Enjoy golf, equestrian trails, and serene country living—just minutes from The Woodlands. This turnkey estate combines luxury, privacy, and high-end upgrades—ready for immediate move-in.
| 18 hours ago | Listing updated with changes from the MLS® | |
| a week ago | Listing first seen on site |
IDX information is provided exclusively for consumers’ personal, non-commercial use. It may not be used for any purpose other than to identify prospective properties consumers may be interested in purchasing. This data is deemed reliable but is not guaranteed accurate by the MLS.
Data provided by HAR.com © 2025. All information provided should be independently verified.


Did you know? You can invite friends and family to your search. They can join your search, rate and discuss listings with you.