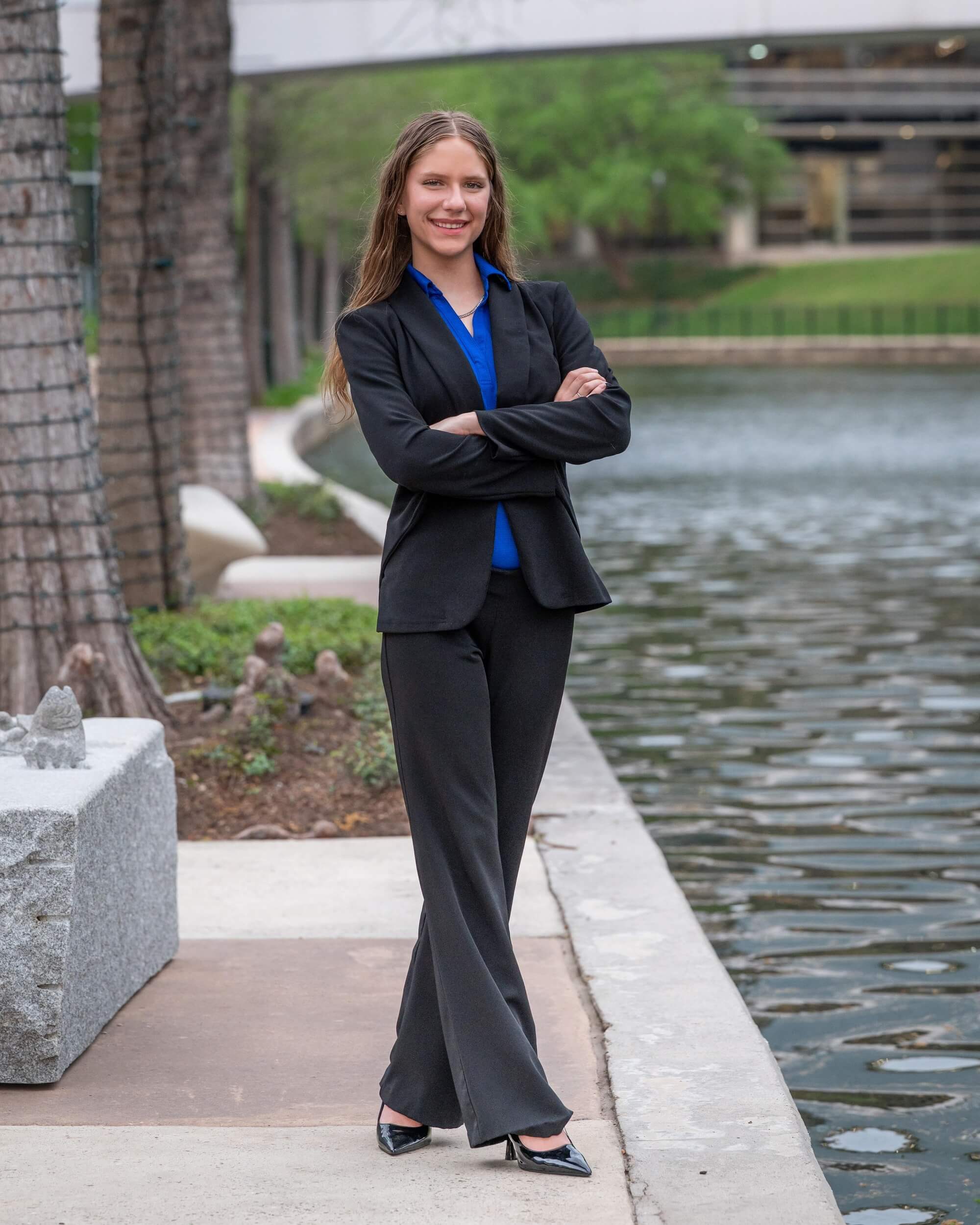15203 Wildwood CircleMagnolia, TX 77354




Mortgage Calculator
Monthly Payment (Est.)
$11,862LUXURY LIVING on 9.5 acres of land. This property is comprised of 3 lots which can be subdivided in an equestrian community with 5 trailheads and 100 acres of horseback riding trails for residents to use. This CUSTOM HOME blends timeless elegance w/ modern finishes across 3 well-appointed floors. The 1st floor boasts a luxurious owner's retreat w/a spa-like bathroom, two-story formal living area, spacious family room, double fireplace, study & beautiful gourmet kitchen. Chef’s kitchen has new custom cabinetry, massive quartzite island, pro series SS appliances, butler's pantry & wine grotto. The 2nd floor has 7 huge bedrooms, 4 baths & a garage apartment w/ separate kitchen & living area. The 3rd floor has a home theater, library, space for a pool table, home gym & a balcony w/ panoramic views of the grounds. Enjoy the beauty of majestic oaks, a fenced pasture & barn for your horses, raised-bed gardens, fruit trees & a lovely view of the pond - all sustained by your own private well.
| 4 days ago | Listing updated with changes from the MLS® | |
| a week ago | Listing first seen on site |
IDX information is provided exclusively for consumers’ personal, non-commercial use. It may not be used for any purpose other than to identify prospective properties consumers may be interested in purchasing. This data is deemed reliable but is not guaranteed accurate by the MLS.
Data provided by HAR.com © 2025. All information provided should be independently verified.


Did you know? You can invite friends and family to your search. They can join your search, rate and discuss listings with you.