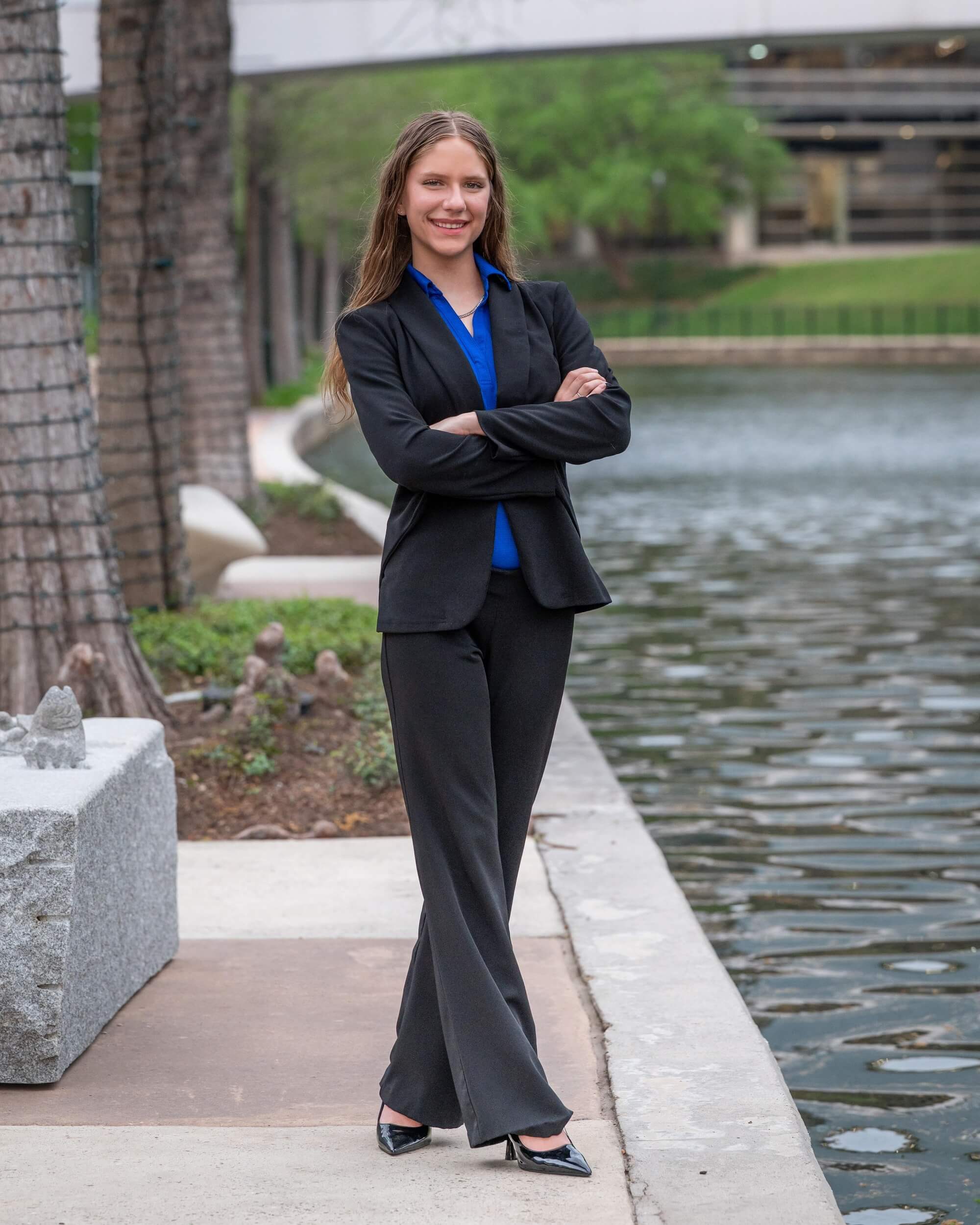1332 Lake Pointe ParkwaySugar Land, TX 77478




Mortgage Calculator
Monthly Payment (Est.)
$5,876Nestled in Sugar Land’s most prestigious residential district, this stunning four-story townhome offers serene waterfront living in a gated community designed for a lock-and-leave lifestyle. Walls of windows frame lake views from nearly every room with spacious entertaining areas; enjoy the balcony off the living room, perfect for morning coffee. Spacious gourmet island kitchen features high-end appliances and elegant finishes, blending style and functionality. The third floor offers a private owner's retreat for ultimate comfort. Find the perfect setting in the game room and terrace on the fourth floor for effortless entertaining, with gorgeous views of the lake. Ride the elevator to the first floor, step outside to your patio through your back gate, for a morning walk among turtles, egrets, and ducks, an escape into nature in the city. Located in Lake Pointe, this residence offers walkable access to dining, Whole Foods, and everyday conveniences, all in an urban-suburban setting.
| yesterday | Listing updated with changes from the MLS® | |
| a week ago | Listing first seen on site |
IDX information is provided exclusively for consumers’ personal, non-commercial use. It may not be used for any purpose other than to identify prospective properties consumers may be interested in purchasing. This data is deemed reliable but is not guaranteed accurate by the MLS.
Data provided by HAR.com © 2025. All information provided should be independently verified.


Did you know? You can invite friends and family to your search. They can join your search, rate and discuss listings with you.