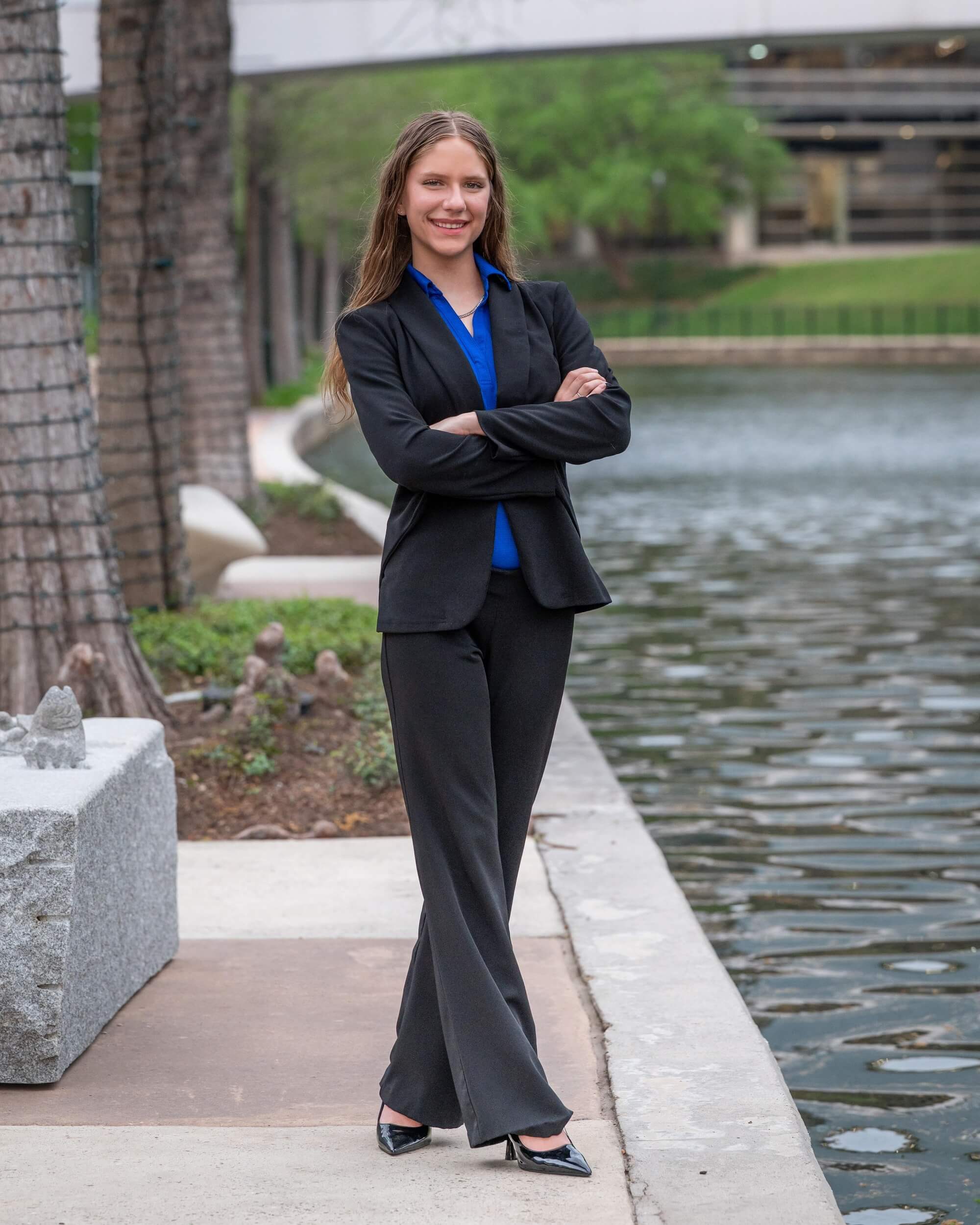6811 Peach Mill LaneDickinson, TX 77539




Mortgage Calculator
Monthly Payment (Est.)
$1,596Spacious & Move-In Ready This beautifully maintained 4-bedroom, 3.5-bath home is located in a quiet, family-friendly neighborhood with quick access to I-45. The main level offers a rare layout with both the primary suite and a guest bedroom with full bath. Enjoy an open-concept kitchen featuring granite countertops, designer cabinets, and ceramic tile floors, flowing into the breakfast area and family room. Additional spaces include a formal dining room and an indoor laundry room. Upstairs features a large game room, a media room (flexible as a 5th bedroom or home office), two secondary bedrooms with Jack-and-Jill bath, plus a half bath for guests. Exterior highlights include a covered back patio, full sprinkler system, brick and stone elevation. Interior upgrades include 2" faux wood blinds, ceiling fans, art niches. Per seller, home has never flooded. Don’t miss your opportunity to own one this beautiful home in the neighborhood!
| 15 hours ago | Listing updated with changes from the MLS® | |
| 15 hours ago | Status changed to Pending | |
| 2 weeks ago | Listing first seen on site |
IDX information is provided exclusively for consumers’ personal, non-commercial use. It may not be used for any purpose other than to identify prospective properties consumers may be interested in purchasing. This data is deemed reliable but is not guaranteed accurate by the MLS.
Data provided by HAR.com © 2025. All information provided should be independently verified.


Did you know? You can invite friends and family to your search. They can join your search, rate and discuss listings with you.